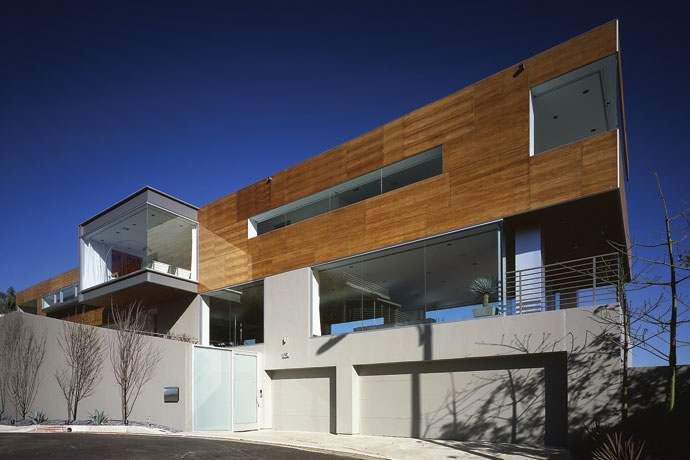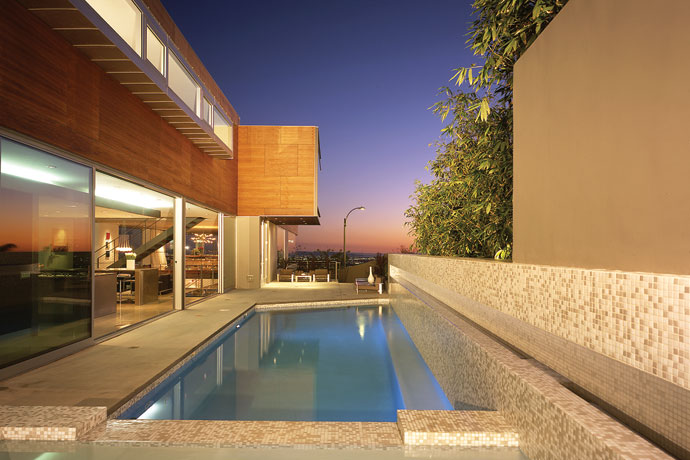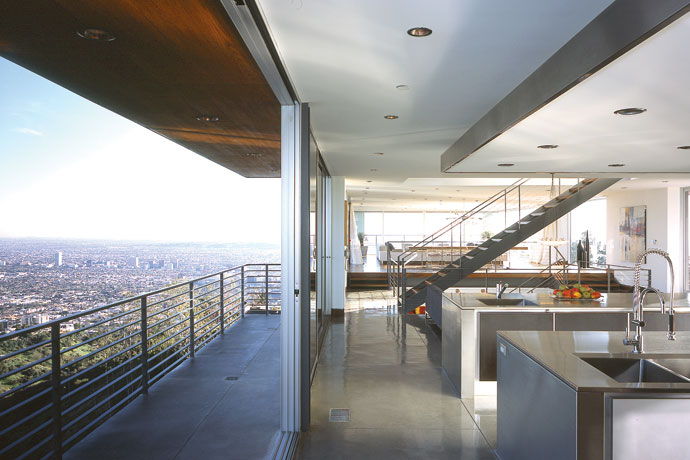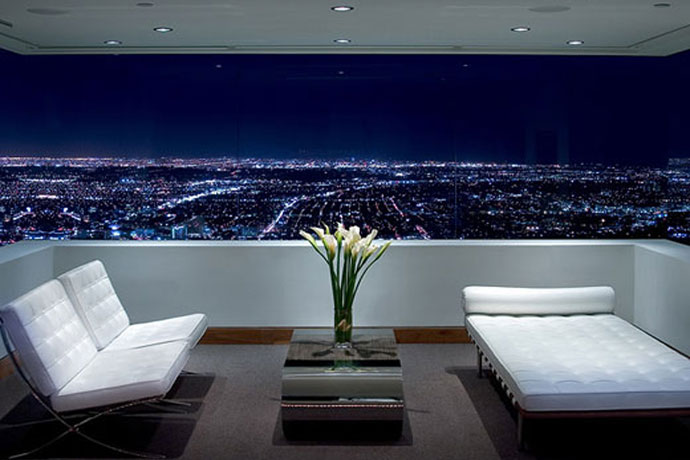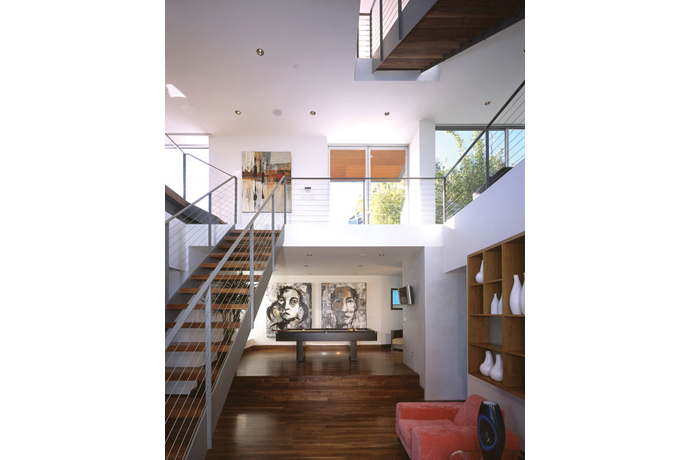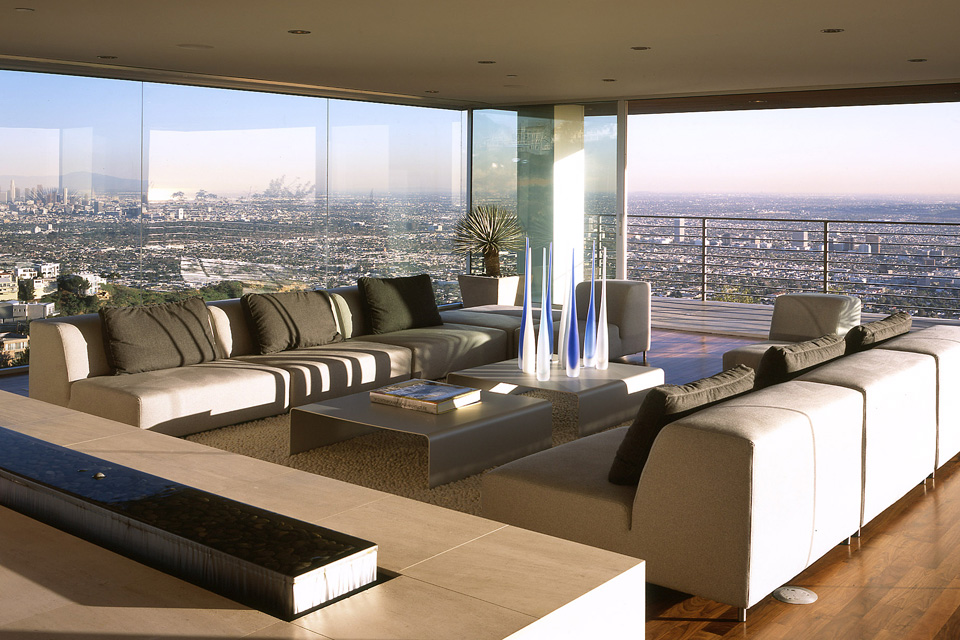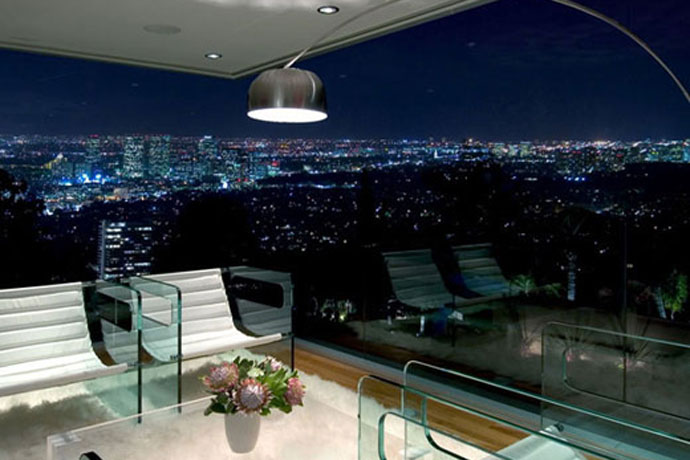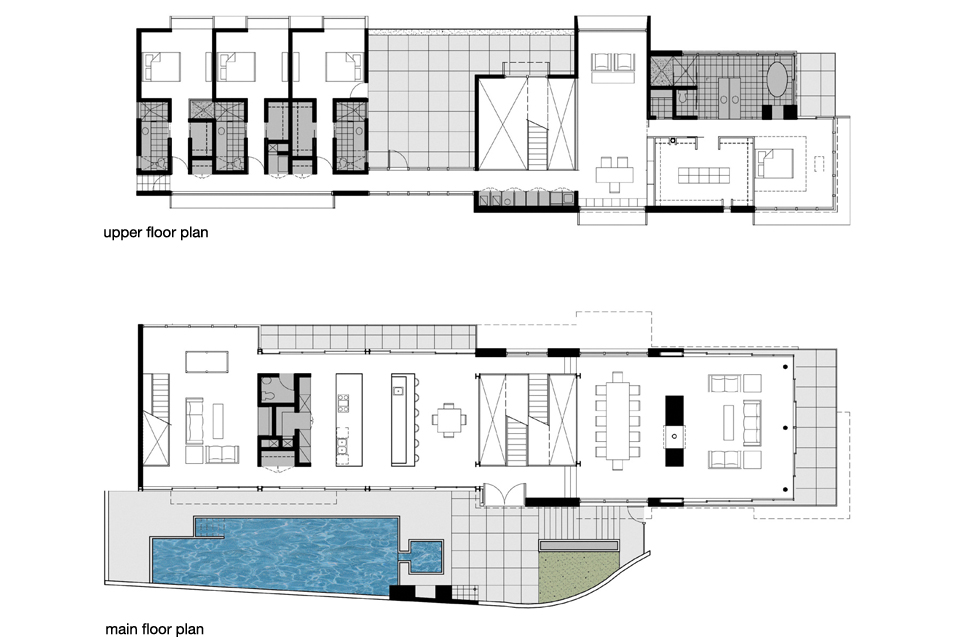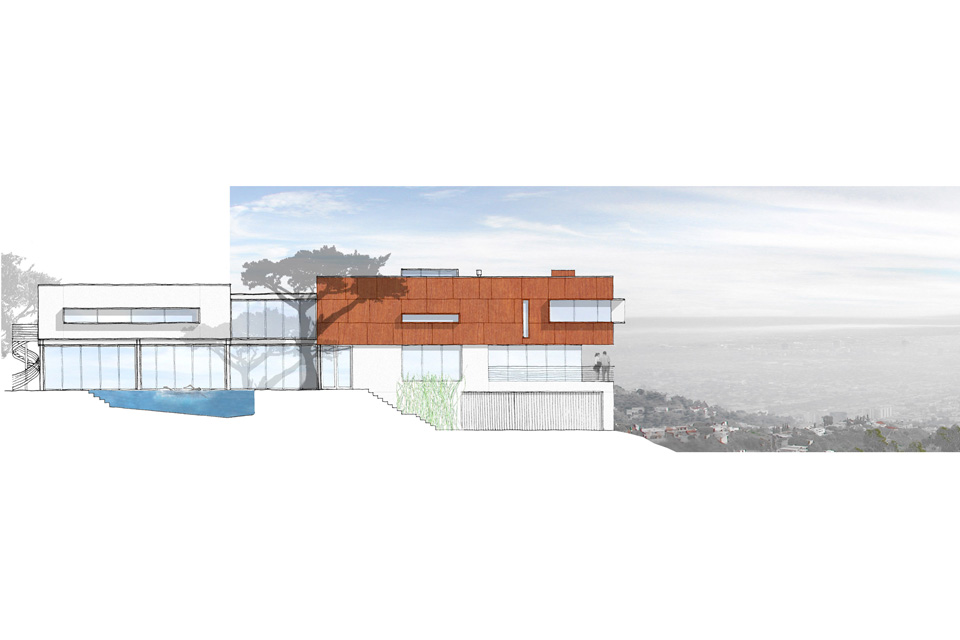blue jay way residence: modern architecture in the los angeles hollywood hills
blue jay way residence: modern architecture in the los angeles hollywood hills
blue jay way residence
Location: Los Angeles, California
Date: 2002-2004
Firm: SPF:architects
Role: Project Designer [Ed Ogosta]
Awards:
AIA LA Design Merit Award 2007
AIA California Council Merit Award 2005
Publications:
Residential Architect, December 2012
Living West: New Residential Architecture in Southern California, Monacelli Press, 2009
Los Angeles Times, 01.05.2006
Interior Design, August 2005
Project Description:
The client for the Blue Jay Way Residence presented a provocative architectural challenge: take a mediocre, owner-designed house from the late 1980s, gut the interiors, reconfigure the elevations, and nearly double the square footage—all while remaining within the original building volume and under a strict budget. Our solution was to carefully dissect the original building and strategically amputate extraneous elements. Acceptance of existing structure permitted the redirection of funds to large sheets of operable glass and deep window openings which frame a variety of views. Incisions through the floor slabs created a vertical void, thus providing further spatial integration in section. The result of such extensive surgery is a building more open to its site, and ultimately more accommodating to the client’s patterns of living.
